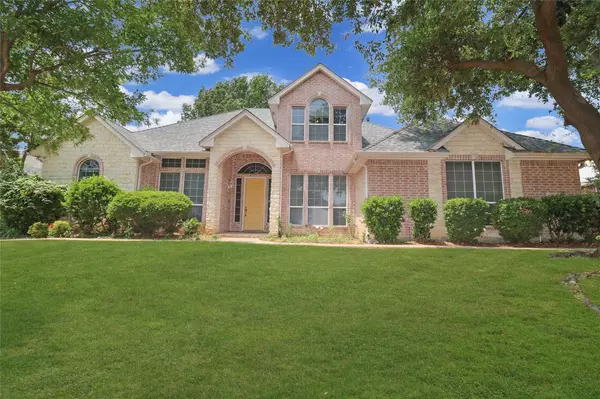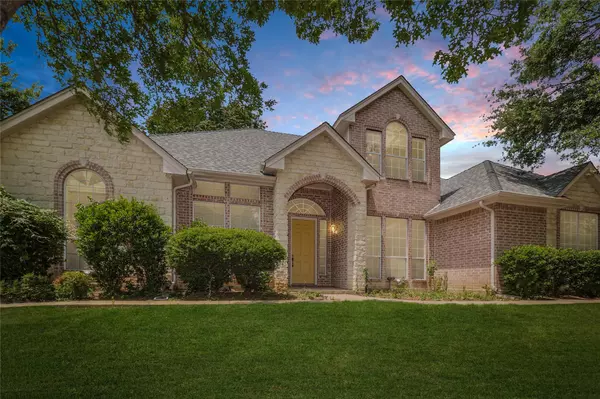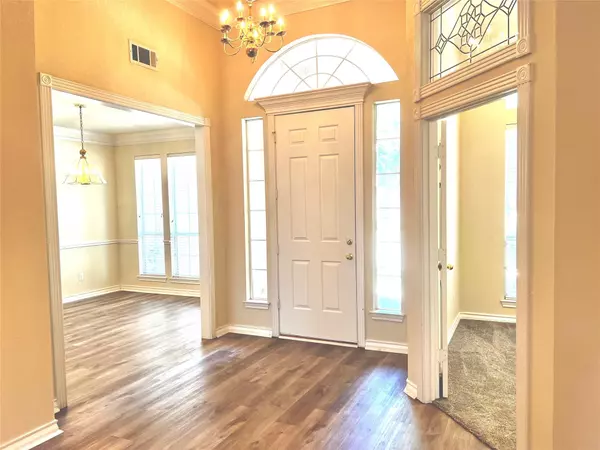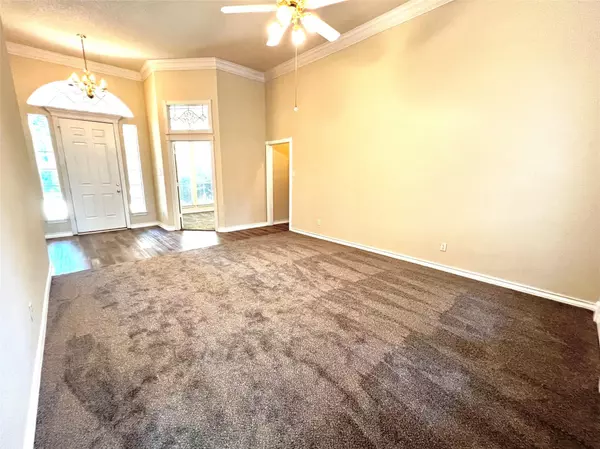For more information regarding the value of a property, please contact us for a free consultation.
420 Kingswood Drive Burleson, TX 76028
4 Beds
3 Baths
3,358 SqFt
Key Details
Property Type Single Family Home
Sub Type Single Family Residence
Listing Status Sold
Purchase Type For Sale
Square Footage 3,358 sqft
Price per Sqft $128
Subdivision Sierra Estates
MLS Listing ID 20053762
Sold Date 10/27/22
Bedrooms 4
Full Baths 3
HOA Y/N None
Year Built 1998
Annual Tax Amount $8,649
Lot Size 10,149 Sqft
Acres 0.233
Property Description
Don't miss this newly updated home! As soon as you step inside, you will be greeted with an amazing open area living room with tall ceilings and floor to ceiling windows bringing in beautiful natural lighting. This 4 bedroom, 3 full bathroom, 2 living room, game room, office, dining room, breakfast room, and 3 car garage home sits in the heart of Burleson nestled in a beautiful neighborhood on Browns Mountain with close access to major highways. Back porch is tiled. New roof and 2 new ac units installed in 2020. Interior and garage repainted in June, along with brand new luxury vinyl plank flooring in the entry, kitchen, dining room, breakfast room, new tile in master bathroom, and new carpet throughout. Seller will begin removing kitchen wallpaper 9-22-22. If an offer is accepted before kitchen is painted, buyer can choose paint color. No HOA. Motivated seller.
Location
State TX
County Johnson
Direction From I35 exit Alsbury and head west. Take right on Sierra Vista. Take right on Kingswood. House is on the left.
Rooms
Dining Room 2
Interior
Interior Features Double Vanity, Pantry, Walk-In Closet(s)
Heating Central, Fireplace(s), Natural Gas
Cooling Ceiling Fan(s), Central Air, Electric
Flooring Carpet, Laminate, Tile
Fireplaces Number 1
Fireplaces Type Gas, Living Room, Stone
Equipment Intercom
Appliance Electric Cooktop, Electric Oven, Gas Water Heater, Microwave
Heat Source Central, Fireplace(s), Natural Gas
Laundry Full Size W/D Area
Exterior
Garage Spaces 3.0
Fence Back Yard, Fenced, High Fence, Wood
Utilities Available City Sewer, City Water
Roof Type Composition
Garage Yes
Building
Story Two
Foundation Slab
Structure Type Brick,Rock/Stone
Schools
School District Burleson Isd
Others
Ownership Gabrielle Guthrie Schmidt
Acceptable Financing Conventional, FHA, VA Loan
Listing Terms Conventional, FHA, VA Loan
Financing Conventional
Read Less
Want to know what your home might be worth? Contact us for a FREE valuation!

Our team is ready to help you sell your home for the highest possible price ASAP

©2025 North Texas Real Estate Information Systems.
Bought with Ashley Cathey • BHHS Premier Properties





